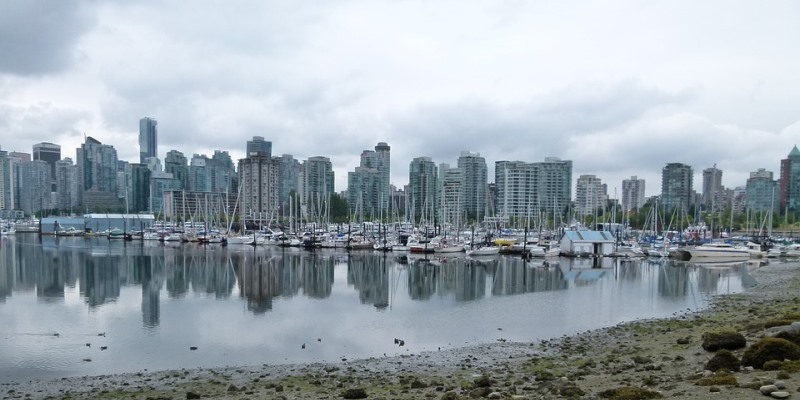Vancouver’s new zoning proposals—a good start, but not nearly enough

“You gotta help us, Doc. We’ve tried nothin’ and we’re all out of ideas.” That’s from an episode of The Simpsons where two lax parents seek help in disciplining their misbehaving son. But it’s also a tempting description of city council’s efforts to tame Vancouver’s housing affordability crisis.
To be fair, the city has been unaffordable for so many for so long that successive councils and mayors haven’t exactly done nothing, they’ve just done far too little. For example, in recent years the city has allowed laneway homes and duplexes on single-family lots. But given the magnitude of Vancouver’s housing shortage, these efforts amount to baby steps when what’s needed are giant leaps.
However, Vancouverites recently caught a glimpse of what could be their city’s boldest housing policy move in decades when city council voted last Tuesday to send several proposed zoning bylaw changes to a public hearing this September. These changes include increasing the number of housing units allowed on each single-family lot from four or fewer to between three and eights units (depending on lot sizes and unit types), which marks a significant departure from Vancouver’s traditionally incremental approach to zoning reform.
At the same time, the proposed changes will expand the floor-space ratio for these “multiplexes” and laneway homes, to make room for larger buildings and more units, and make the provision of parking spaces (which may take up too much space or cost too much to build) for new units optional rather than mandatory. In other words, if these proposals are approved, zoning rules won’t do as much to frustrate the city’s goal of increasing the housing supply.
Further, the proposed changes herald some long-overdue tidying up of the city’s complex zoning code by consolidating nine separate residential zoning designations into a single zoning type (known as R1-1). This is good news for mom-and-pop developers who’ll face fewer and clearer regulations when navigating the city bureaucracy as they try to build much-needed homes for Vancouver renters and aspiring homeowners.
In short, there’s a lot to like about council’s ambitious zoning proposals. They make far better use of Vancouver’s ample room to grow while offering more of the “ground-oriented” housing options Canadians desperately want. But the devil, as always, is in the details. The proposed changes to the floor-space ratio, building dimensions and number of units allowed all aim to make it feasible to build more housing across larger areas of the city than is currently the case. However, it’s not clear whether these allowances will go far enough to prompt widespread redevelopment. Increasing the floor-space ratio to 1.0 (meaning a building’s entire floor area over multiple storeys equals the area of the lot) is significant relative to traditional suburban zoning, but may still not be enough to justify redevelopment at the scale the city wants to see.
Also, according to the proposals, builders can only reach a floor-space ratio of 1.0 by paying a “density bonus,” a type of fee used to pay for city amenities such as libraries and parks. Though there can be a sound rationale for transparent fiscal instruments such as density bonusing (rather than opaque or ad hoc fees), it’s not clear why they should be required for such small-scale projects, especially when the margins for builders are already very slim.
Nevertheless, if these proposals survive the public hearing phase in September unscathed, they’ll come into force by early next year. This would be great news for a city with a chronic housing shortage. But it’s not a panacea for the affordability crisis. Unlocking more small-scale projects in Vancouver is one piece of a far larger puzzle involving projects of all scales and across all municipalities regionwide. In other words, Vancouver’s proposed reforms are a helpful start, but there’s a lot more work to do.

